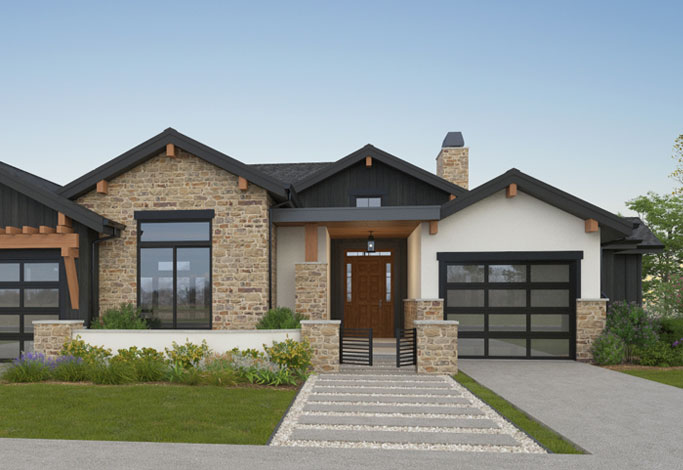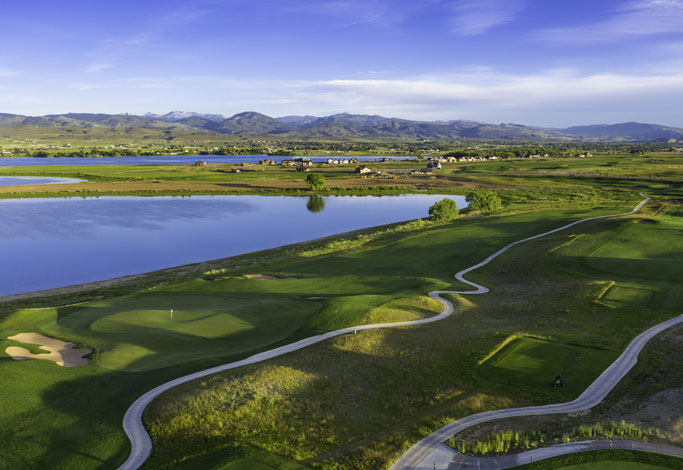
The magnificent lake and mountain views are only one aspect among many unique to Heron Lakes Golf Community at TPC Colorado Golf Course. Nestled in Berthouds northwestern corner are hundreds of pristine acres that offer more than your typical golf community. With abundant recreational opportunities, Heron Lakes epitomizes what Colorado living is all about.
Homes Starting in the $750,000



Heron Lakes at TPC Colorado is located on Highway 287 in Berthoud- just north of Longmont and south of Loveland. With close proximity to Denver (one hour), Boulder (30 minutes),

Omni Homes is offering home builds starting from $700k. Modify one of our plans or we can design a new plan that fits your needs.

Heron Lakes Golf Community offers its homeowners an amenity-loaded subdivision, including TPC Colorado an 18-hole championship golf course, 8.7 miles of trails for hiking and biking, several neighborhood parks, lakeshore fishing and boating opportunities, and a community clubhouse.
